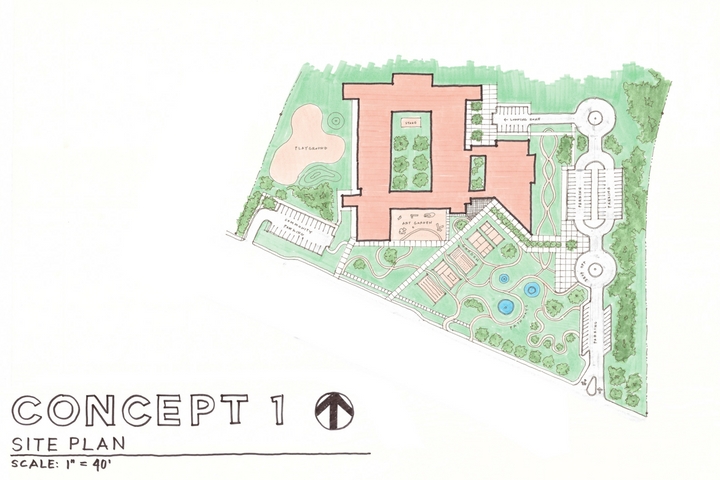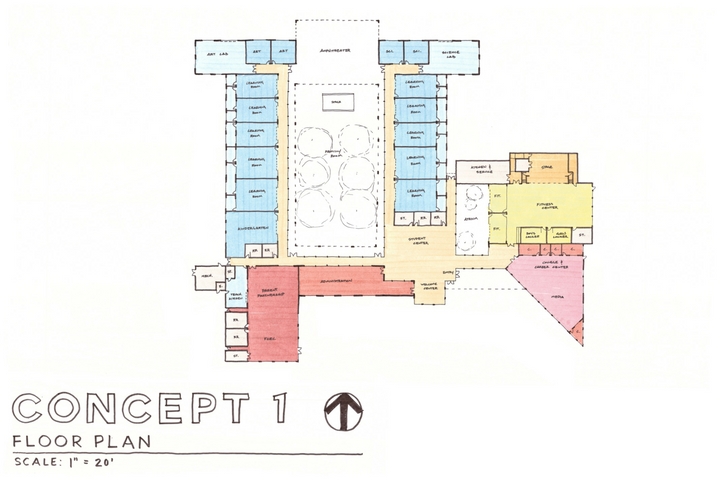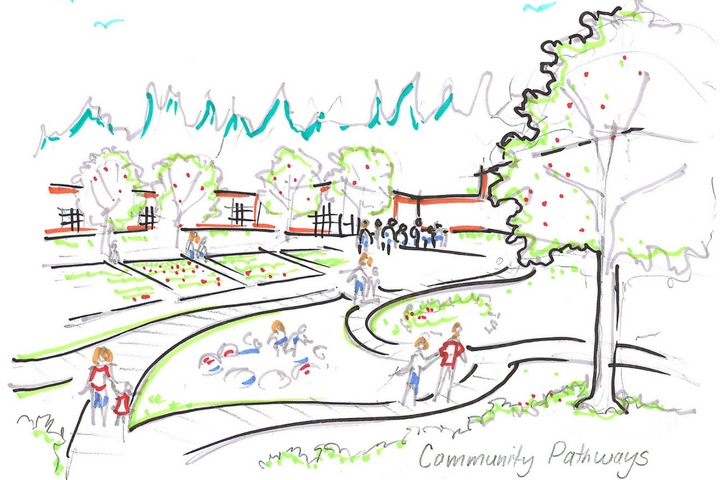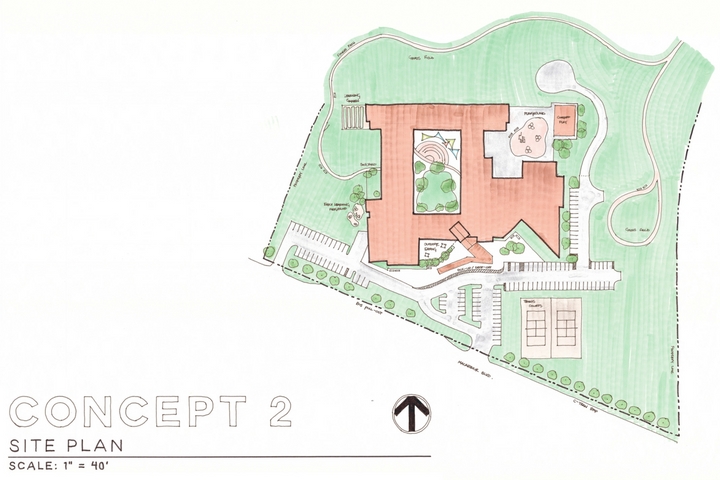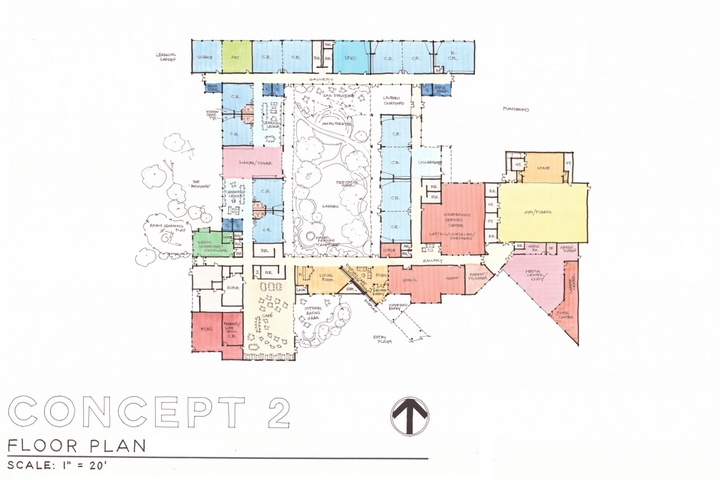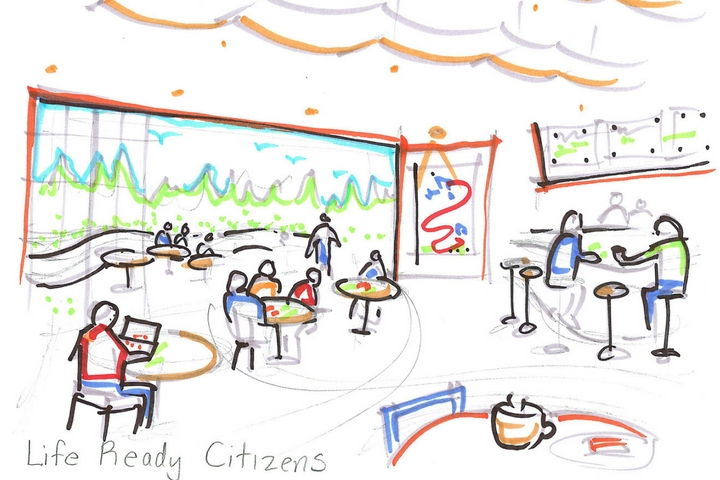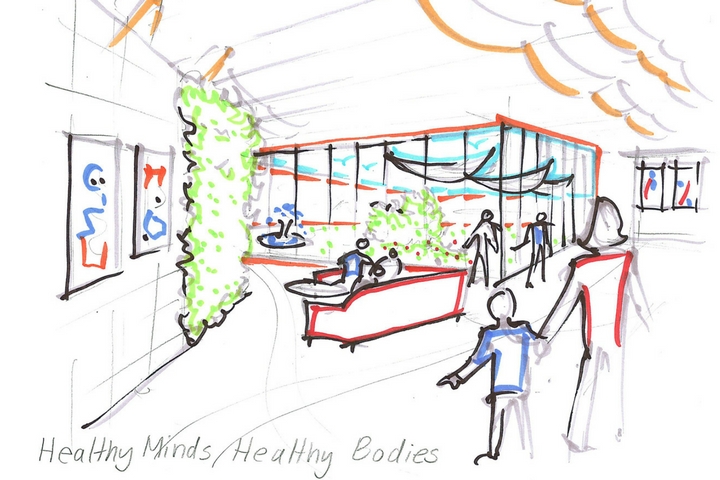Following a Nov. 1 symposium to gather ideas for a new Lieser Campus that would help the school overcome its facility-related challenges, planning teams of staff members and architects translated the key themes into architectural concepts and designs. On Nov. 3, they unveiled two concepts for the school, which eventually will be relocated to the existing Marshall Elementary, which will be remodeled.
The following illustrations are artistic conceptual drawings only. They do not reflect final school design plans.
An extensive review and planning will assess feasibility and affordability and hone the concepts into more detailed plans.
Thanks to voter approval of a bond measure, remodeling for the Lieser Campus is slated to begin in July 2020, depending on contractor availability, bond cash flow and other circumstances.
To stay up to date with the latest Lieser Campus information, subscribe to the Re: Schools e-newsletter.

